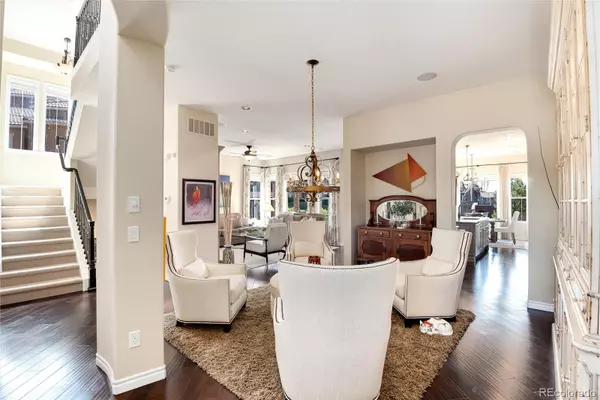$1,070,000
$1,089,000
1.7%For more information regarding the value of a property, please contact us for a free consultation.
2 Beds
3 Baths
3,458 SqFt
SOLD DATE : 09/29/2022
Key Details
Sold Price $1,070,000
Property Type Multi-Family
Sub Type Multi-Family
Listing Status Sold
Purchase Type For Sale
Square Footage 3,458 sqft
Price per Sqft $309
Subdivision Tresana
MLS Listing ID 5445538
Sold Date 09/29/22
Bedrooms 2
Full Baths 2
Half Baths 1
Condo Fees $156
HOA Fees $52/qua
HOA Y/N Yes
Abv Grd Liv Area 2,432
Originating Board recolorado
Year Built 2009
Annual Tax Amount $5,104
Tax Year 2021
Acres 0.09
Property Description
Amazing Price! Finest in Luxury Living! Perfect For the Lock and Leave Lifestyle! This Stunning 2-Bed, 3-Bath Home is Nestled in the Exclusive Tresana Community of Highlands Ranch. The Tuscan Inspired Architecture Provides the BEST in Maintenance Free Living! Features of this Extraordinary Home Include – New Stainmaster Carpet (2021), High-End Designer Lighting, Whole House Fan, Extensive Main Floor Hardwoods, Private Study/Home Office, Multiple Outdoor Living Areas, 3-Car Att. Garage w/Floor Coating & Tons of Storage, Finished Walk-Out Bsmt, 3-Fireplaces, Custom Closet Built-Ins, Water Softener/Filtration System & MORE! Inviting Entry/Foyer & Casual Open Concept Floor Plan Provide the Backdrop for This Home's Comfort & Livability. Main Floor Study, Dining/Sitting Room Plus Family Room Featuring a Cozy Fireplace and Access to the Outdoor Deck w/Pergola. Gourmet Kitchen Complete w/Island, Granite Counters, Tile Backsplash, SS Appliances – Double Oven/Gas Cooktop, Custom Cabinetry & Eating Area w/Large Windows & an Abundance of Natural Light Provides the Perfect Place for Enjoying Your Morning Coffee! Upper-Level Primary Retreat Features a Coffee Corner, New Carpet, Private Balcony w/Mtn Views, Sitting Area, Fireplace, Dual Closets w/Custom Built-ins and En-Suite 5-Piece Spa Bathroom w/Soaking Tub. The Finished Walk-Out Bsmt Offers 1,418SF of Additional Living Space, Featuring a Bonus/Family Room w/New Carpet, Wet Bar, Fireplace and Access to the Outdoor Covered Patio. Tons of Storage, Full Bathroom and Secondary Bedroom w/Sitting Area Perfect for Private Guest Suite! Multiple Outdoor Living Areas Provide a Tranquil and Serene Oasis for Relaxing, Entertaining or Soaking up Beautiful Colorado Sunsets. HOA Handles Snow Removal! Tresana Community Pool/Spa and Annual Events Plus 4 Highlands Ranch Rec. Centers Featuring Fitness, Pools, Tennis and Miles of Walking/Biking Trails Steps from Your Front Door. Don't Miss the Opportunity to be a Part of this Vibrant Community!
Location
State CO
County Douglas
Zoning PDU
Rooms
Basement Finished, Full, Interior Entry, Sump Pump, Walk-Out Access
Interior
Interior Features Built-in Features, Ceiling Fan(s), Eat-in Kitchen, Entrance Foyer, Five Piece Bath, Granite Counters, High Ceilings, Kitchen Island, Open Floorplan, Pantry, Primary Suite, Radon Mitigation System, Smoke Free, Sound System, Utility Sink, Walk-In Closet(s), Wet Bar
Heating Forced Air
Cooling Attic Fan, Central Air
Flooring Carpet, Tile, Wood
Fireplaces Number 3
Fireplaces Type Basement, Family Room, Gas Log, Primary Bedroom
Fireplace Y
Appliance Convection Oven, Cooktop, Dishwasher, Disposal, Double Oven, Humidifier, Microwave, Range Hood, Refrigerator, Water Softener
Laundry In Unit
Exterior
Exterior Feature Balcony, Gas Valve
Parking Features Dry Walled, Finished, Floor Coating, Storage
Garage Spaces 3.0
Utilities Available Electricity Connected, Natural Gas Connected
View Mountain(s)
Roof Type Concrete
Total Parking Spaces 3
Garage Yes
Building
Lot Description Greenbelt, Landscaped
Foundation Slab
Sewer Public Sewer
Water Public
Level or Stories Two
Structure Type Frame, Rock, Stucco
Schools
Elementary Schools Sage Canyon
Middle Schools Mountain Ridge
High Schools Mountain Vista
School District Douglas Re-1
Others
Senior Community No
Ownership Corporation/Trust
Acceptable Financing Cash, Conventional, VA Loan
Listing Terms Cash, Conventional, VA Loan
Special Listing Condition None
Read Less Info
Want to know what your home might be worth? Contact us for a FREE valuation!

Our team is ready to help you sell your home for the highest possible price ASAP

© 2024 METROLIST, INC., DBA RECOLORADO® – All Rights Reserved
6455 S. Yosemite St., Suite 500 Greenwood Village, CO 80111 USA
Bought with RE/MAX Professionals
"My job is to find and attract mastery-based agents to the office, protect the culture, and make sure everyone is happy! "






